
About Us
Where Vision Meets Purpose
At META ARCH STUDIO, we believe great visualization isn’t just about beautiful renders—it’s about predictable outcomes.
Our clients don’t invest in images alone.
They invest in clarity, structure, and control.
With a clear workflow, disciplined timelines, and an organized revision process, we remove uncertainty from complex projects. Every stage is communicated, every decision is respected, and nothing is left to last-minute chaos.
We think ahead so our clients don’t have to.
Because strong architectural visualization today is built on process, responsibility, and trust—not just aesthetics.
At META ARCH STUDIO, we design systems that protect your time, decisions, and vision, ensuring every project reaches the finish line with confidence.
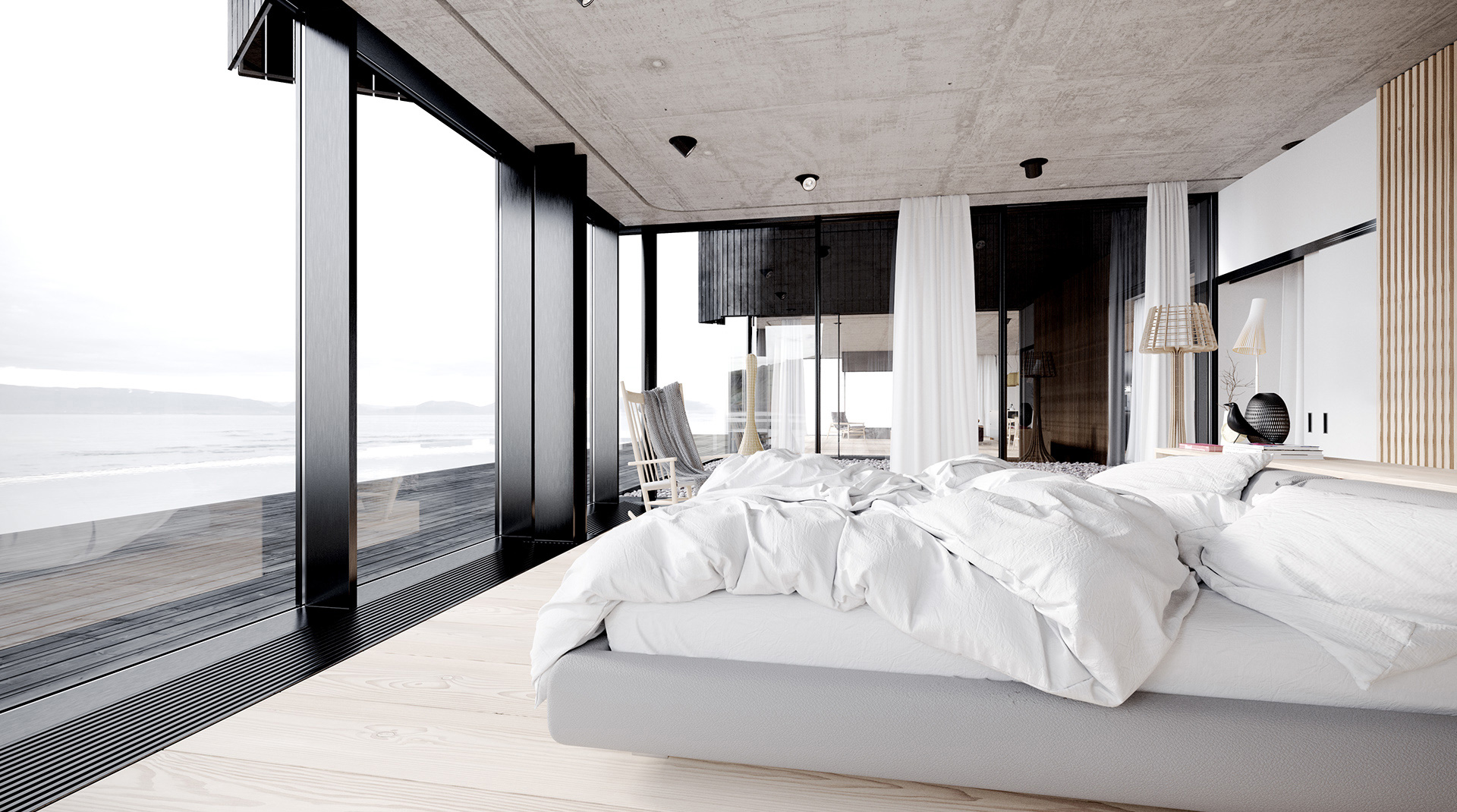
This is what We do.
Architectural Animation
Bring designs to life with cinematic walkthroughs that showcase spaces in motion, offering a realistic feel before construction begins.
Interior Rendering
Create photorealistic visuals of interior spaces that capture mood, materials, and lighting with precision and style.
Exterior Rendering
Deliver high-quality exterior visuals that communicate design intent, scale, and atmosphere for buildings and developments.
3D Floor Plan
Add dynamic visual storytelling to your presentations or videos with engaging animated graphics and visual effects.
360° Virtual Tour
Our VR Walkthroughs let you step inside your design before it’s built — offering a fully immersive, interactive experience that brings spaces to life with stunning detail and realism
3D Product Modeling
Visualize products in detailed 3D with accurate textures and proportions for marketing, prototyping, or e-commerce.
Made it with passion.
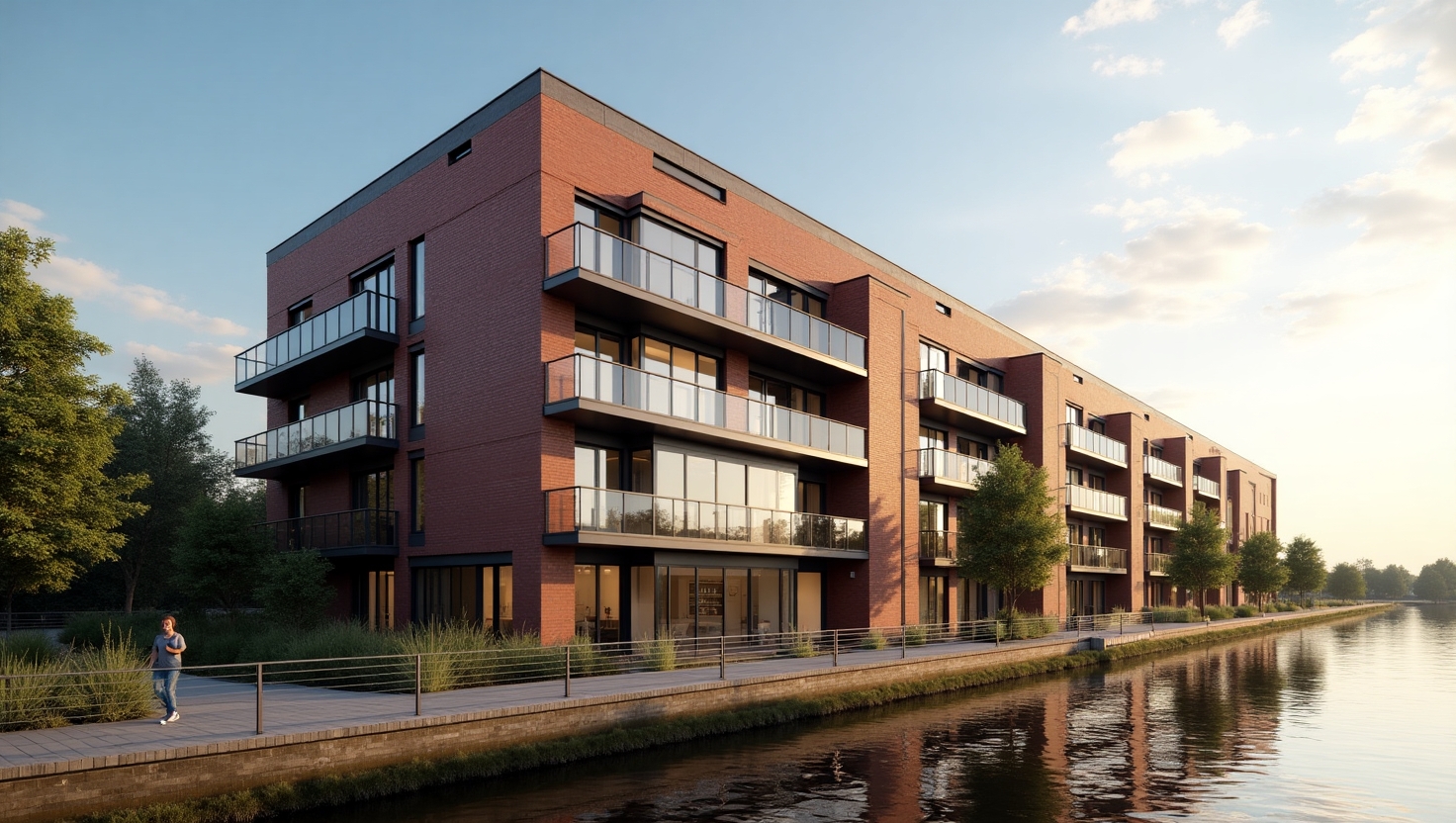
River Front Residential Building
Riverside residential apartment with brick façade, large glass balconies, and landscaped walkway along the waterfront. The architecture focuses on community living, blending modern form with nature.

European Modern Building
5-story modern commercial and office building, featuring a sleek glass façade and black framing, located in a dense urban area with street-level retail spaces. Emphasis on maximizing daylight and visual connectivity with the street.
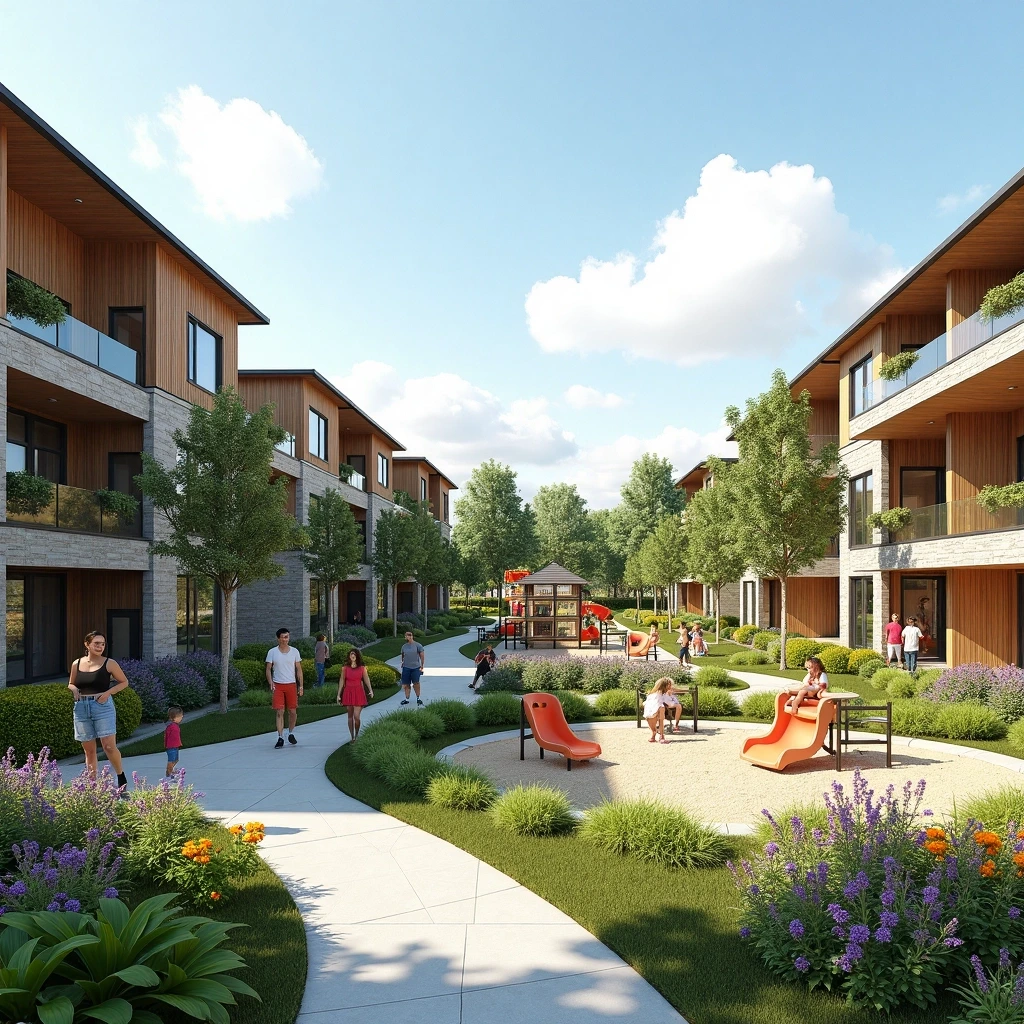
Residential Community Courtyard Visualization
The project showcases a vibrant, family-friendly residential community comprising low-rise modern apartments. The focus is on creating a safe, interactive, and green courtyard space where residents can relax, socialize, and engage in outdoor activities.
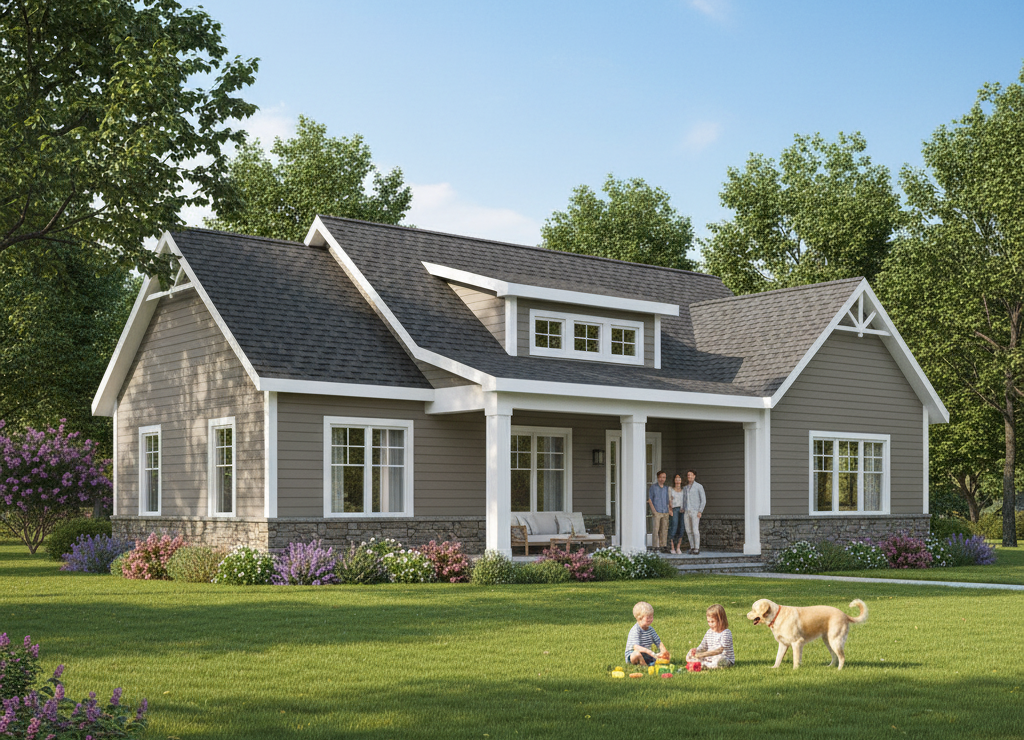
Villa Render
This render shows a cozy suburban villa with a gable roof, stone base, and neutral siding, complemented by a welcoming front porch. Surrounded by a lush lawn, colorful flowers, and tall trees, the scene highlights family life with children playing and a dog in the yard, while a family gathers on the porch under bright daylight.
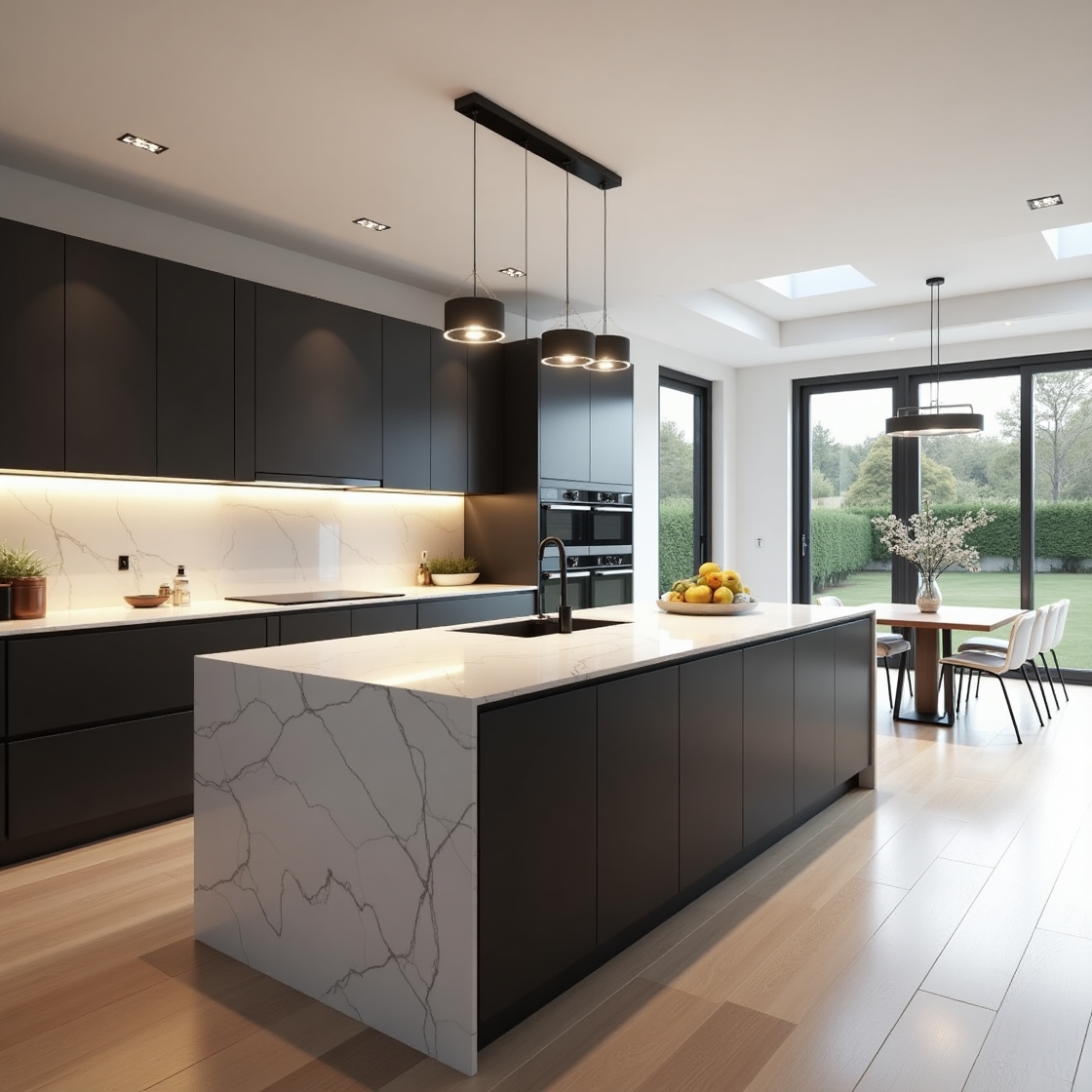
Modern Open Kitchen 3D Visualization
This project visualizes a sleek, open-plan modern kitchen, designed for both functional excellence and aesthetic simplicity. The space integrates high-end finishes, ample natural light, and clean architectural lines to create a welcoming yet sophisticated cooking and dining environment.
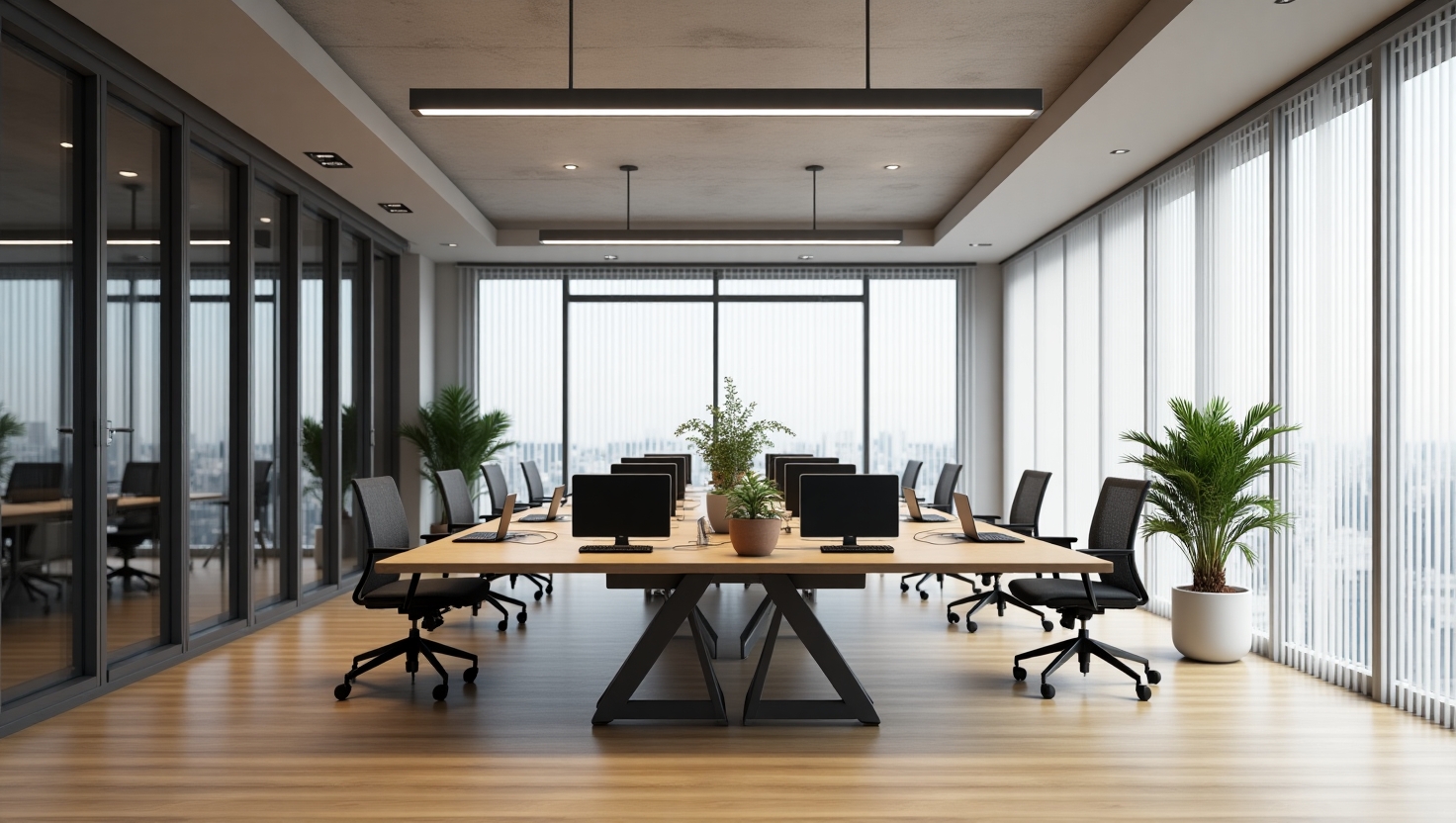
Modern Collaborative Office Interior Visualization
A minimalistic, well-lit workspace featuring clean lines, contemporary furnishings, and natural elements. The space integrates full-height glass walls, light wood flooring, and vertical blinds to maximize daylight and transparency. Indoor plants add warmth and life to the structured layout.
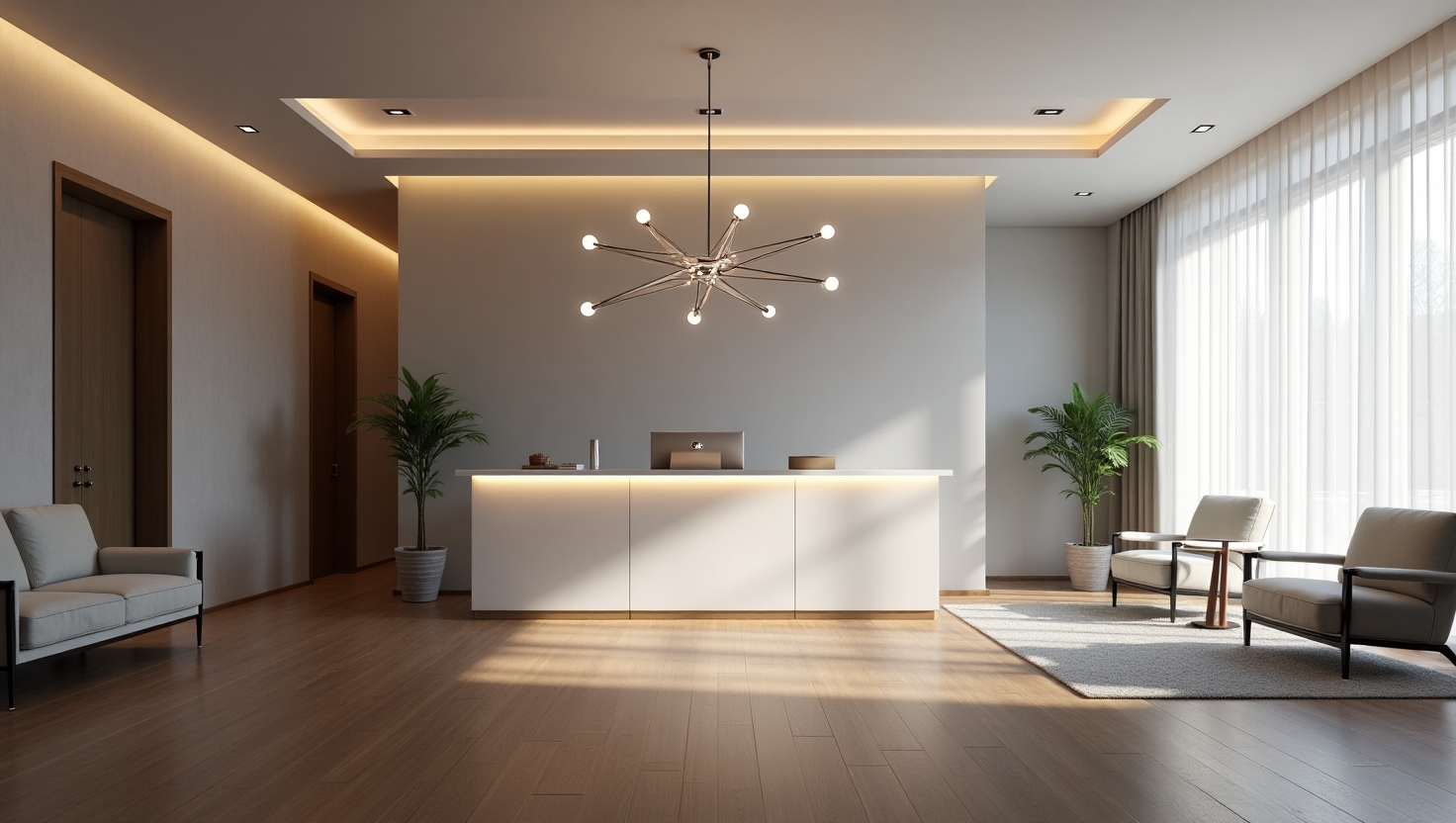
Modern Office Lobby – Minimalist Reception Visualization
A hyper-realistic visualization of a modern office lobby designed for a premium corporate environment. The space features a minimalist reception desk, soft ambient lighting, elegant seating, and natural daylight through full-height curtains. This render emphasizes warmth, professionalism, and contemporary style.

Elegant Residential Interior
This hyper-realistic render showcases a sophisticated living area with a warm neutral palette, luxurious textures, and modern furnishings. The design emphasizes comfort through spacious seating and ambient lighting. Floor-to-ceiling glass and rich wood tones create an inviting, high-end residential atmosphere.
Experts ready to serve.

Monirul Alam

Rashed Alam

Farjana Kabir

Anjum Nabil

Miguel Navarro
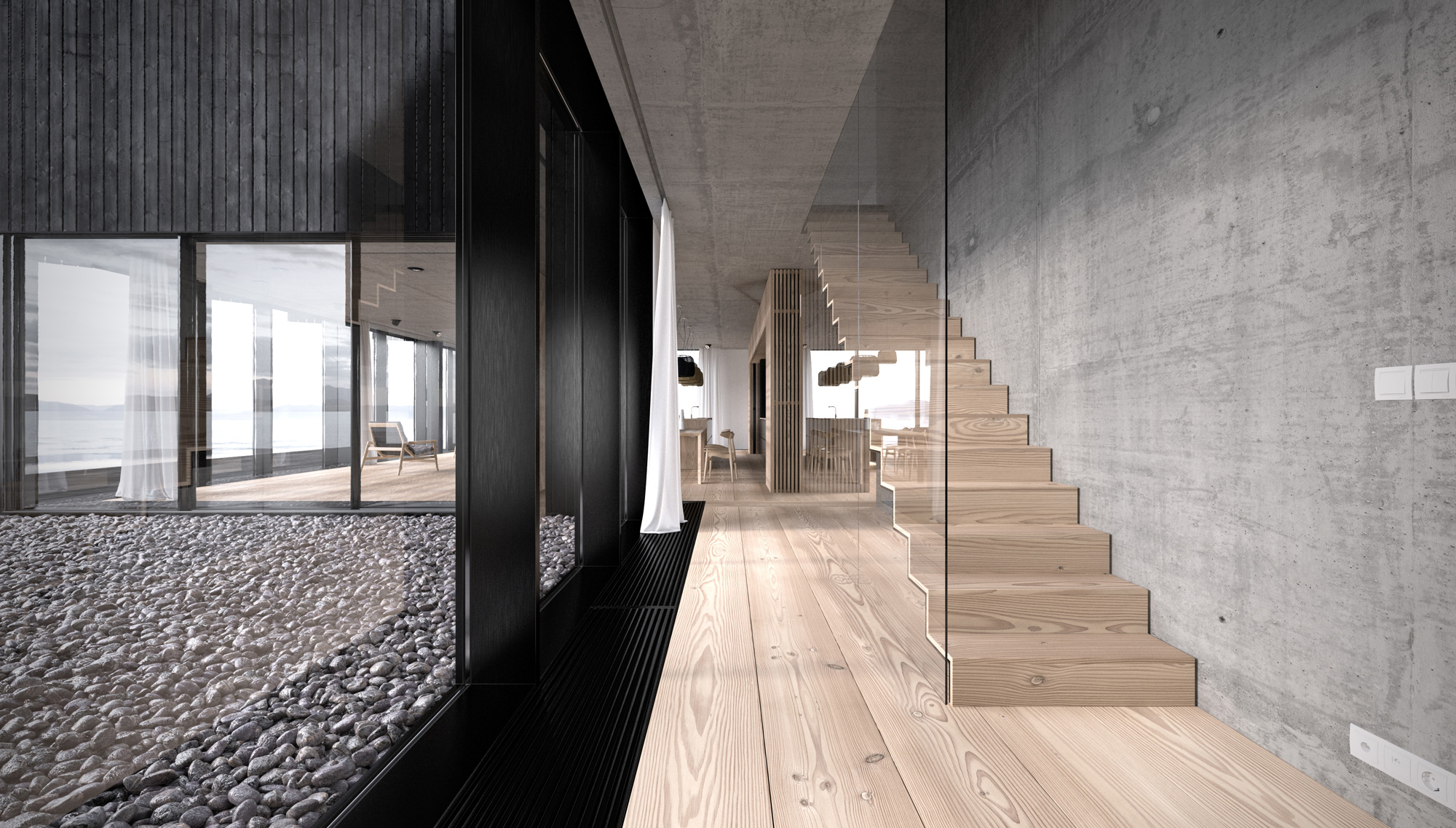
Our Partners
They love us.
Our Clients

0:16

0:16

0:16
They love us.
"We needed sharp, realistic 3D models of our products for our website and META ARCH STUDIO nailed it. Super smooth process, great communication — they made us look really good."
Alexis Gagné – (Montreal, CA)
"META ARCH STUDIO makes our projects look next-level. The quality, the detail — it’s exactly what we needed to impress our clients. Super easy team to work with."
Gabriel Francoeur Aguila – Founder, Marketing Agency
"The team at META ARCH STUDIO really blew me away. The renders looked so real, my clients thought they were actual photos. Super professional and easy to work with — I’ll definitely be back."
Daniel Rossi – Interior Designer
"They just get it. I sent over a rough idea and they turned it into something beautiful. Their interior visuals helped my client feel confident before we even broke ground. So worth it!"
Ayesha Rahman – Architect
"I’ve worked with a few visualization teams before, but this was on another level. Clean, detailed, and fast. They brought my design to life exactly how I imagined — maybe even better."
Jason Miller – Product Manufacturer
Let's start new project.
Now, as you were able to get a picture of who we are, it is up to you to contact us and lay the foundation for a new and successful business relationship. Our team consists
PHONE
info@metaarchviz.com



