Awesome Design for the Vorokhta Hub
The main objective of the project - transformation of Vorokhta City in innovative
SMART CITY (village) and tourist center.

The main objective of the project - transformation of Vorokhta City in innovative
SMART CITY (village) and tourist center.

Based on collective work and shared knowledge, Architecture-Studio aims to favour dialogue and debate, to transform individual knowledge into increased creative potential.
Our Studio is a architecture practice based in Prague, Chech and Venice. Today, it includes 150 architects, urban planners, landscape and interior designers of 25 different nationalities. The company principle of Architecture-Studio is the collective conception. From the very beginning, the practice has believed in the virtues of exchange, crossing ideas, common effort, shred knowledge.
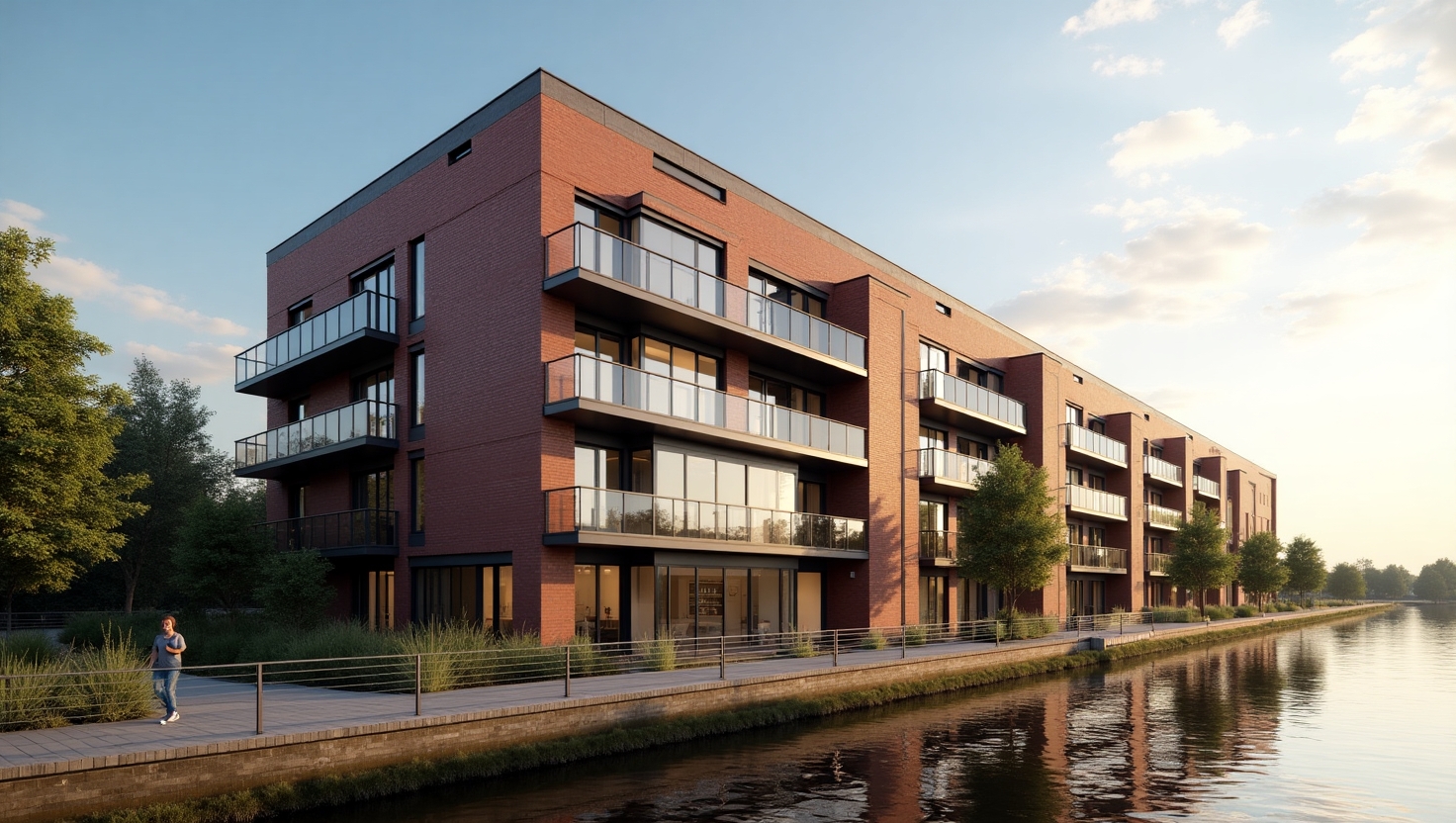
Riverside residential apartment with brick façade, large glass balconies, and landscaped walkway along the waterfront. The architecture focuses on community living, blending modern form with nature.

5-story modern commercial and office building, featuring a sleek glass façade and black framing, located in a dense urban area with street-level retail spaces. Emphasis on maximizing daylight and visual connectivity with the street.
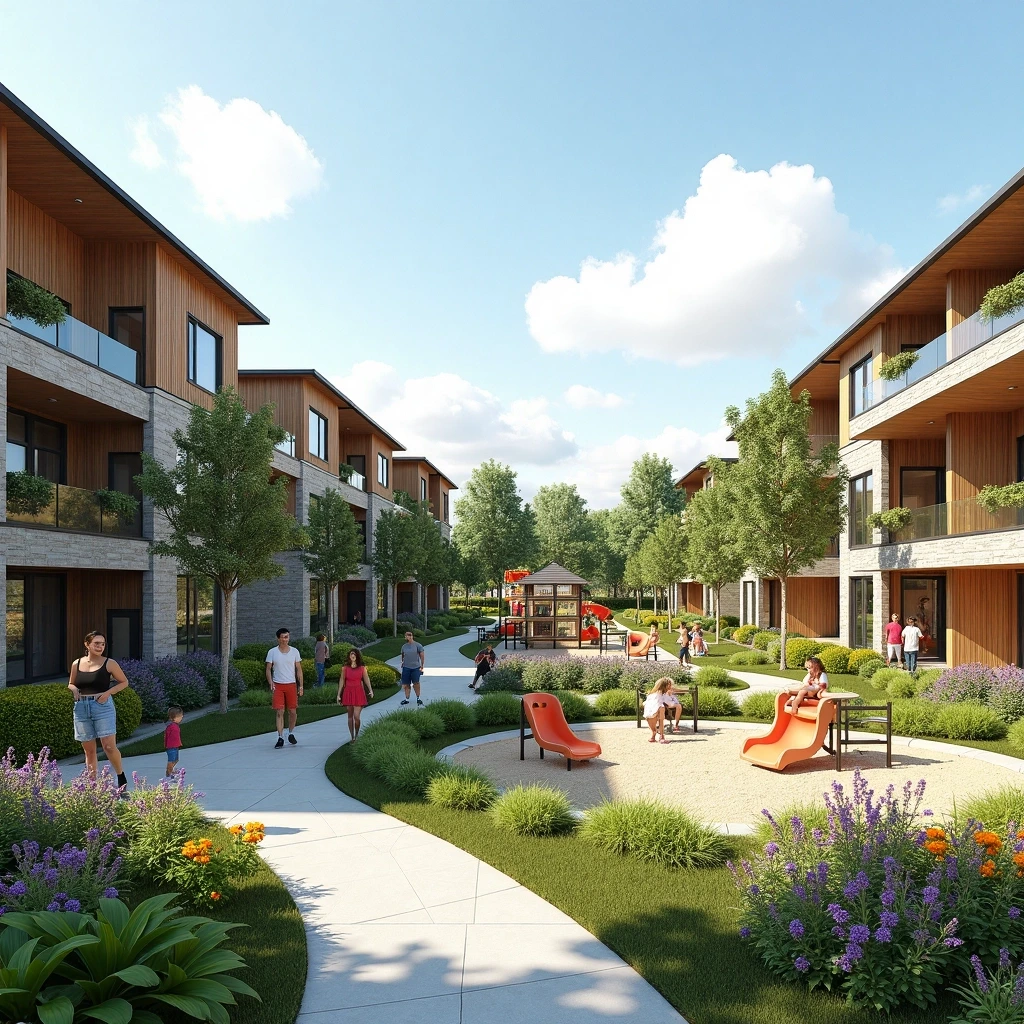
The project showcases a vibrant, family-friendly residential community comprising low-rise modern apartments. The focus is on creating a safe, interactive, and green courtyard space where residents can relax, socialize, and engage in outdoor activities.
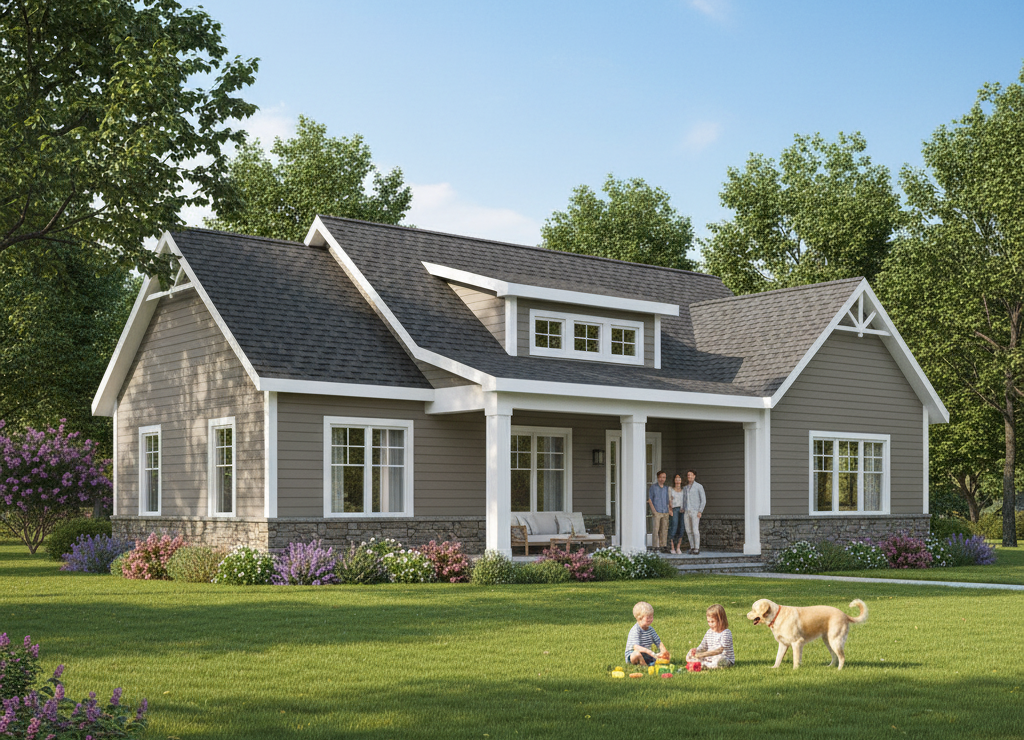
This render shows a cozy suburban villa with a gable roof, stone base, and neutral siding, complemented by a welcoming front porch. Surrounded by a lush lawn, colorful flowers, and tall trees, the scene highlights family life with children playing and a dog in the yard, while a family gathers on the porch under bright daylight.
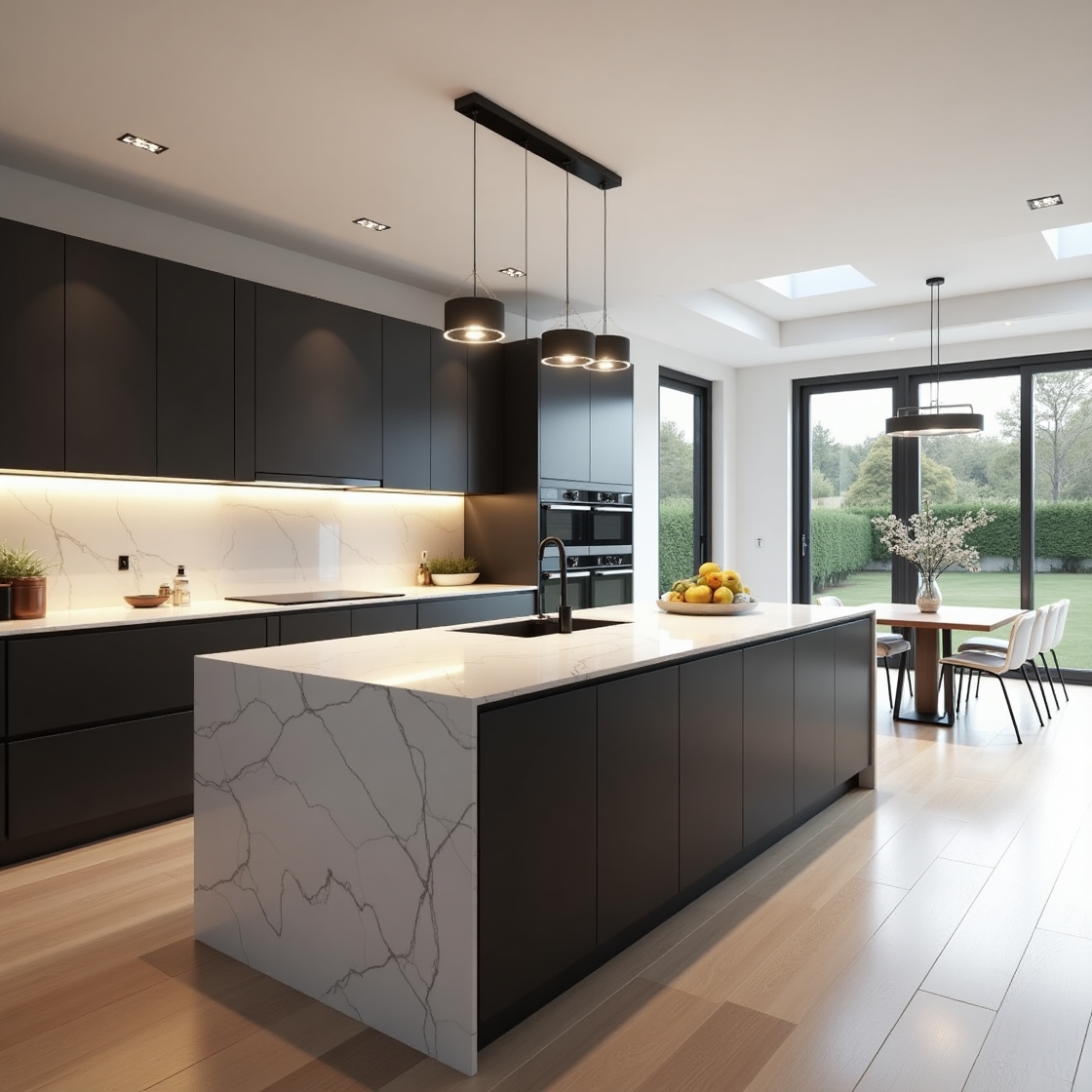
This project visualizes a sleek, open-plan modern kitchen, designed for both functional excellence and aesthetic simplicity. The space integrates high-end finishes, ample natural light, and clean architectural lines to create a welcoming yet sophisticated cooking and dining environment.
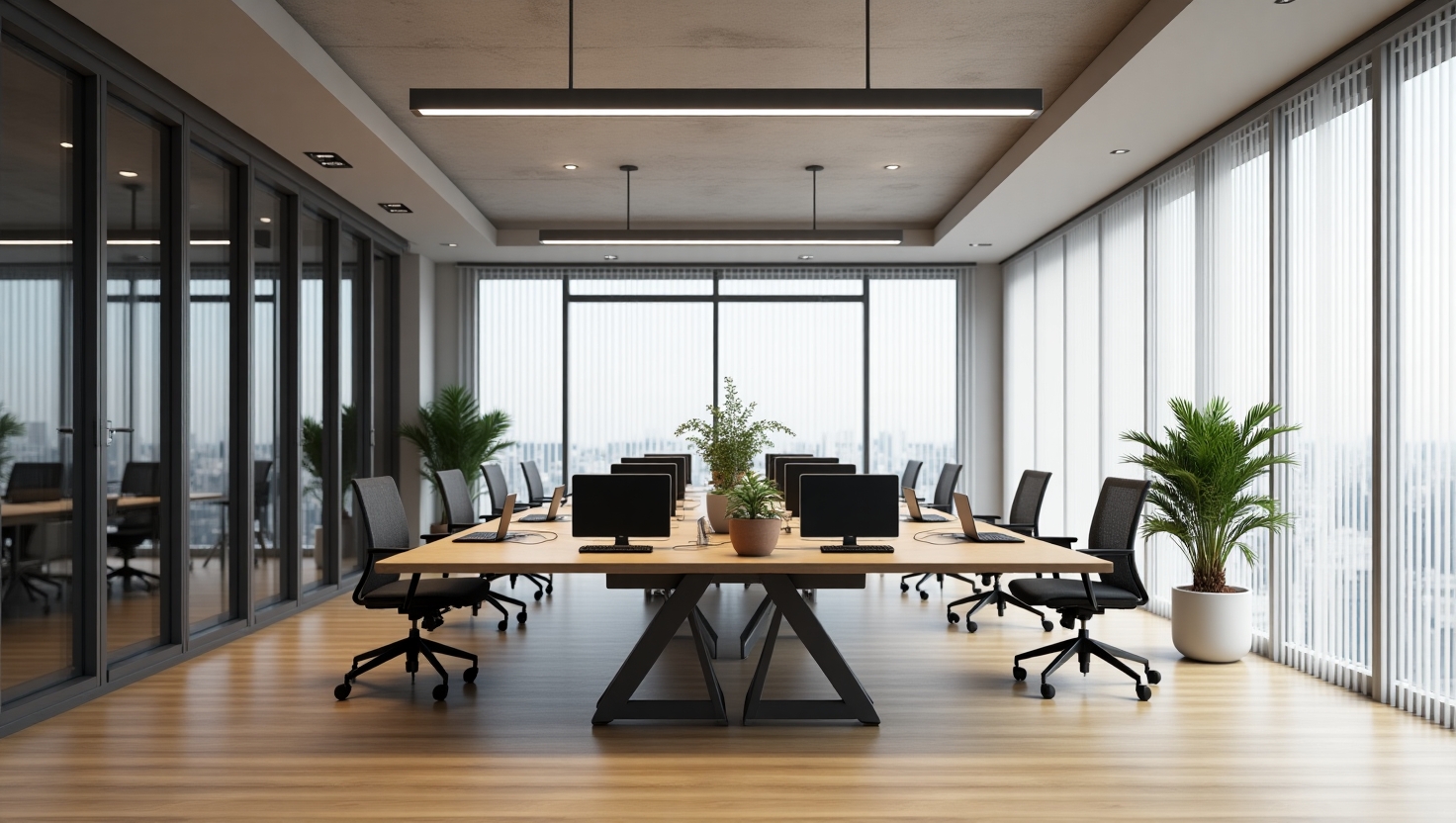
A minimalistic, well-lit workspace featuring clean lines, contemporary furnishings, and natural elements. The space integrates full-height glass walls, light wood flooring, and vertical blinds to maximize daylight and transparency. Indoor plants add warmth and life to the structured layout.
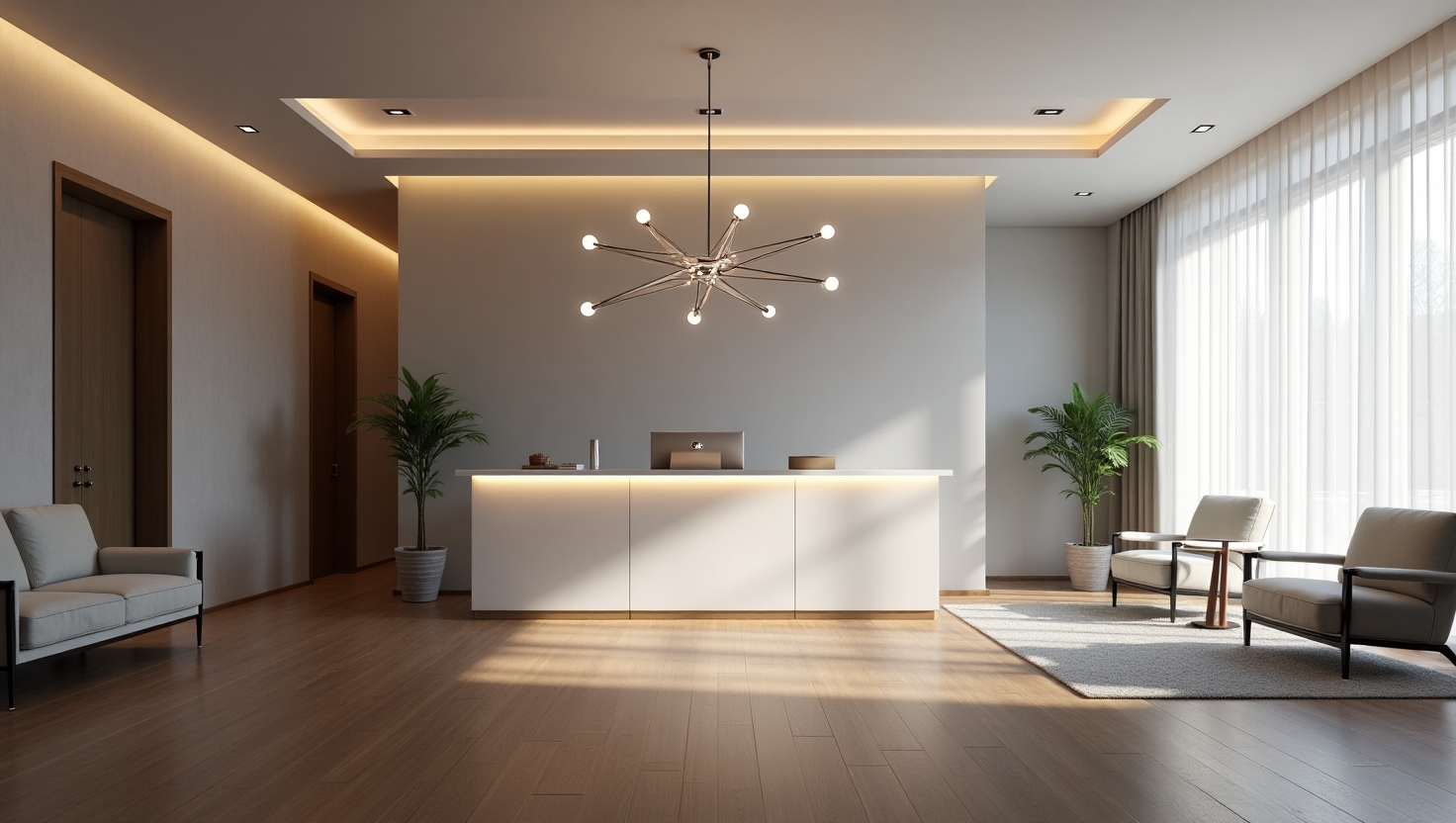
A hyper-realistic visualization of a modern office lobby designed for a premium corporate environment. The space features a minimalist reception desk, soft ambient lighting, elegant seating, and natural daylight through full-height curtains. This render emphasizes warmth, professionalism, and contemporary style.

This hyper-realistic render showcases a sophisticated living area with a warm neutral palette, luxurious textures, and modern furnishings. The design emphasizes comfort through spacious seating and ambient lighting. Floor-to-ceiling glass and rich wood tones create an inviting, high-end residential atmosphere.
Incredible as always. This guys have excellent taste,modeling, texturing & rendering skills. The design fits in with what I would perceive as being Icelandic, the high wooden roof design and linear slatted interior elements and colours.
Incredible as always. This guys have excellent taste,modeling, texturing & rendering skills. The design fits in with what I would perceive as being Icelandic, the high wooden roof design and linear slatted interior elements and colours.
Incredible as always. This guys have excellent taste,modeling, texturing & rendering skills. The design fits in with what I would perceive as being Icelandic, the high wooden roof design and linear slatted interior elements and colours.
Incredible as always. This guys have excellent taste,modeling, texturing & rendering skills. The design fits in with what I would perceive as being Icelandic, the high wooden roof design and linear slatted interior elements and colours.